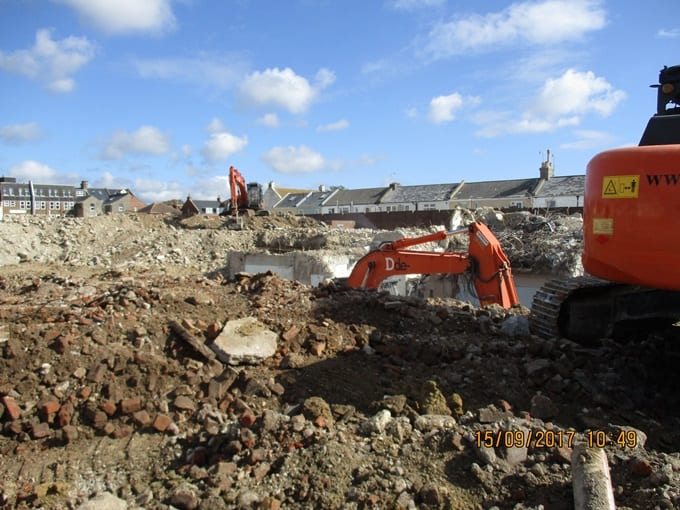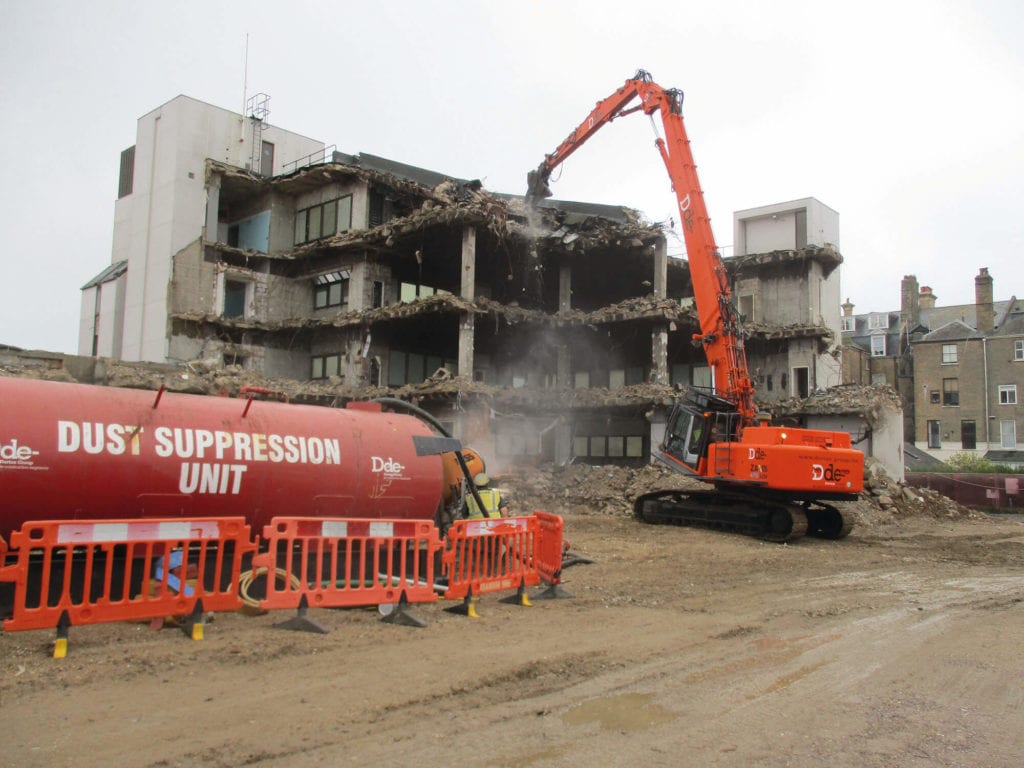Worthing, West Sussex
BN11 3AT
CONTRACT COMPLETION DATE 17th October 2017
Demolition, asbestos removal works and installation of piling mat – MGM House, Heene Road, Worthing, West Sussex BN11 3AT
Dorton demolition were contracted by a national retirement lifstyles company who proposed to redevelop the existing site and provide new part four and part five storey Platinum Retirement Living and Assisted Living Homes apartments.
The site is located a short distance from the seafront, approximately 1 mile to the west of the town centre and is accessed from Marine Parade, which runs parallel with the seafront, via Heene Road.
The surrounding area is predominantly residential in nature and there is also a local retail parade immediately to the north of the property. The buildings to be demolished comprised of a self-contained four storey HQ office building with basement and undercroft car park, a separate training centre (end-of-terrace two storey offices, 8-9 Heene Place) and warehouse (95-97 Rowlands Road), in an area approximately 2.32 acres.
Dorton Group secured the contract through competitive tendering.
The scope of works included:
- Provision of a fully intrusive refurbishment and demolition survey and report.
- The safe removal of all identified asbestos materials.
- Soft strip and demolition of all buildings on site. Demolition included the basement and undercroft car park, all slabs, foundations, any other substructures and hardstanding. All demolition arisings were to be segregated, with suitable concrete arisings crushed to 6F2, stockpiled in spoil heaps on site to be utilised for the installation of a piling mat.
- Reduced dig excavations with a Structural Engineer in attendance to plot pile cap positions. Existing piles were exposed and plotted onto CAD drawings for re-use.
- Installation of a piling mat and stable base for the piling rig along the perimeter of the proposed new buildings. The piling mat was to be placed on geofabric on well compacted sub-grade material with particular attention paid to ‘weak zones’.
The demolition and piling mat works faced complexities due to four main factors:
- Delayed disconnection/ termination of the underground power supply cable serving the training centre and warehouse by the responsible Statutory Authority. Protection measures had to be implemented with all works in close vicinity carried out by hand.
- A nesting sea gull was discovered in an obscure area of the roof to the HQ office building, resulting in a three month postponment to demolition of this building.
- Discovery of a historic concrete swimming pool. The swimming pool was approximately 45.0m long by 25.0m wide, with average 1.2m thick concrete external walls, and 1.0m thick ground bearing slab buried in excess of 6.0m below existing ground levels at the deep end. It was situated directly on the footprint of the proposed piling mat. Excavations were affected by tidal conditions below 4.0m.
- Foundations to the HQ office building undercroft car park were backfilled with rubble, which was unstable and unsuitable for a piling mat base. This was in most areas in excess of depths up to 3.0m.
The complexities were adequately and efficiently managed with progress monitored and reported in weekly management meetings. The project team undertook comprehensive planning, careful risk management and implemented and maintained open communication at all times. The project was delivered safely, with no incidents or injuries recorded, within programme and on budget, in spite of all the complexities, poor weather conditions, tidal water and deep excavations.
Since handover of the site, plate load testing and a total of 250 piles have been successfully sunk with no obstructions encountered.
Dorton’s site team was also throughout the project, mindful, at all times, of the need to reduce and in some cases eliminate, noise, traffic movement, vibration and dust within a live residential and commercial environment.
The total tonnage of demolition waste produced was:
- Crushed and planed tarmac recycled on site as sub-grade material: 600 tons
- Crushed concrete, brick and mortar as 6F2 Recycled Capping recycled on site as piling mat: 8,400 tons
- Reduced level dig and muck away inert soil to recycling stations: 3,250 tons
- Licensed and non-licensed asbestos waste to licensed disposal sites: 16 tons
- Rubbish to waste transfer station: 296 tonsMetal scrap to metal recycling yard: 305 tons
- Zero Waste: ‘Nil to Landfill’.

