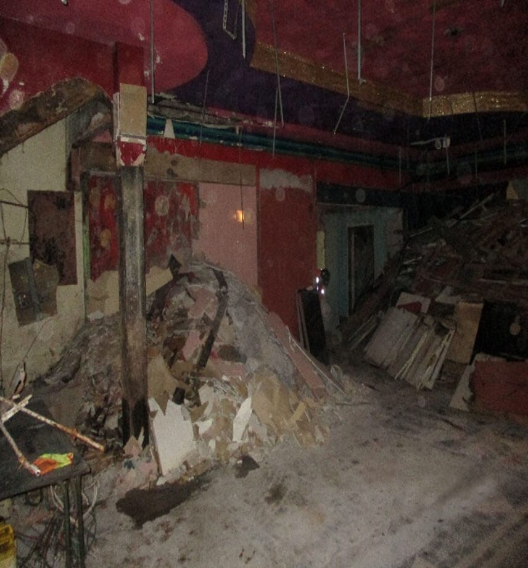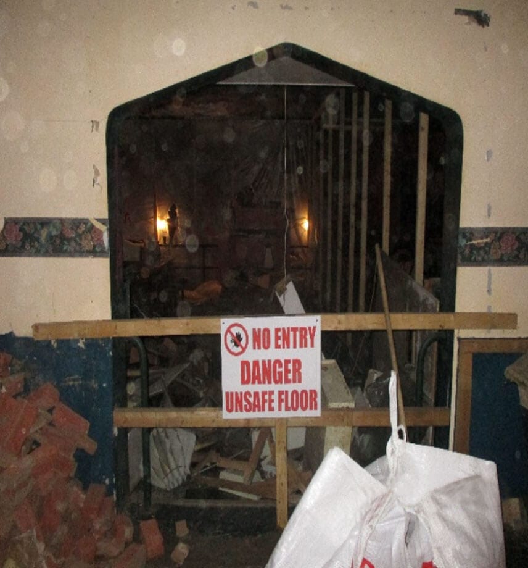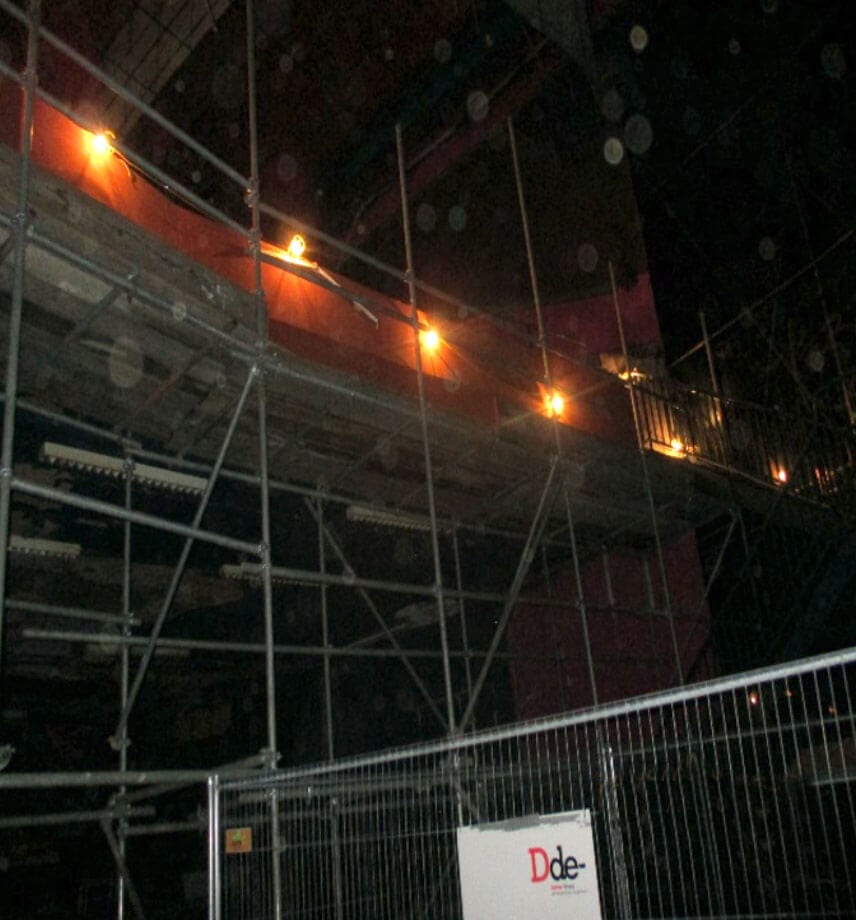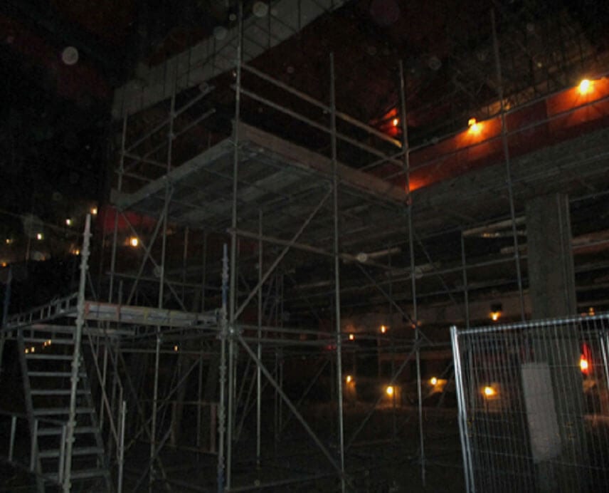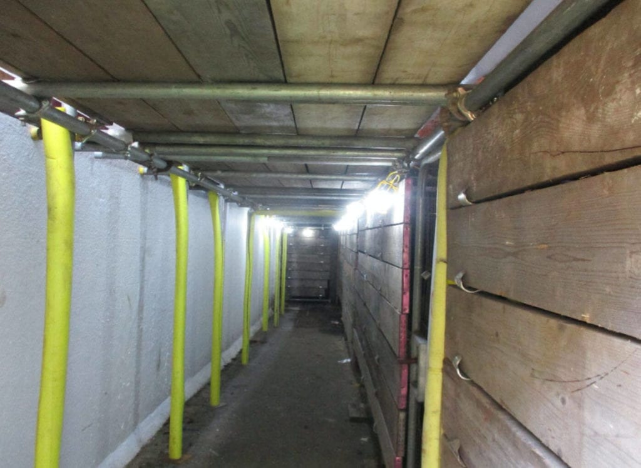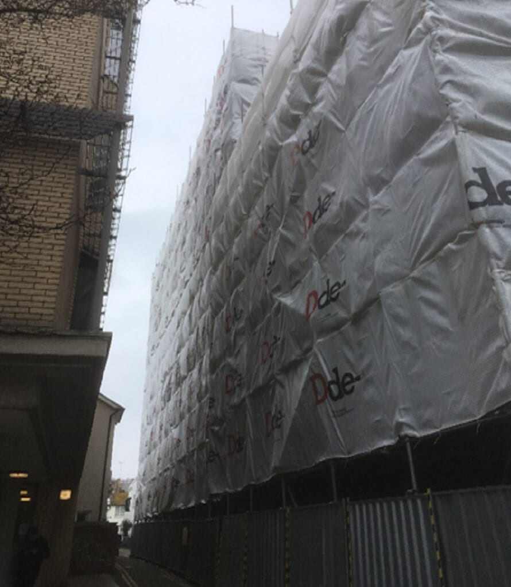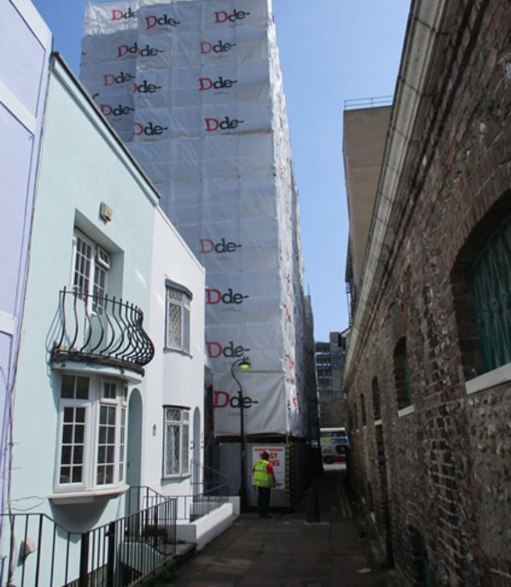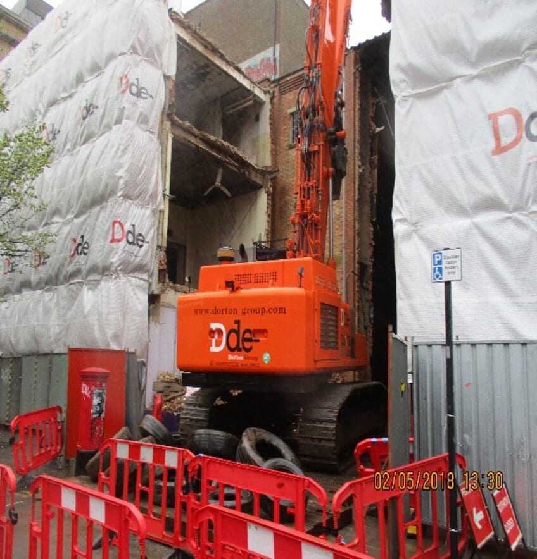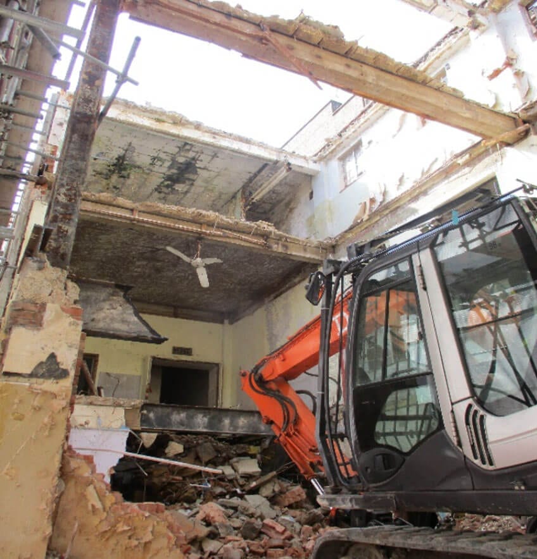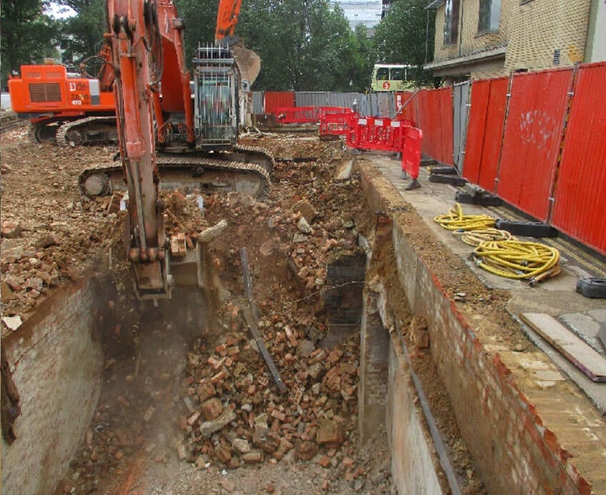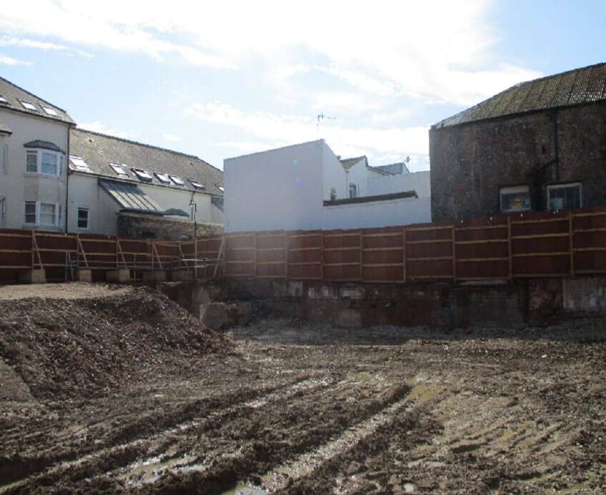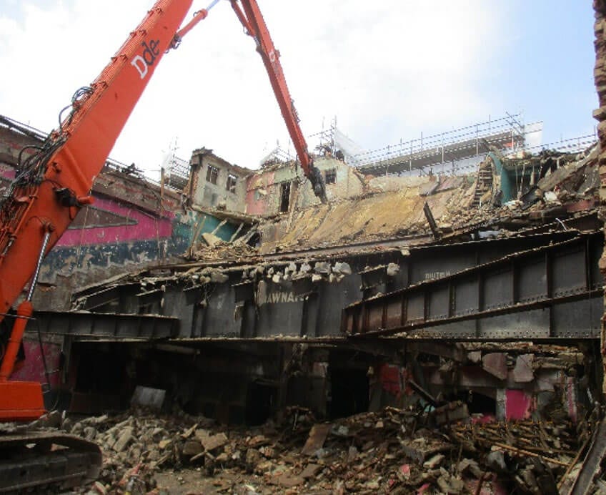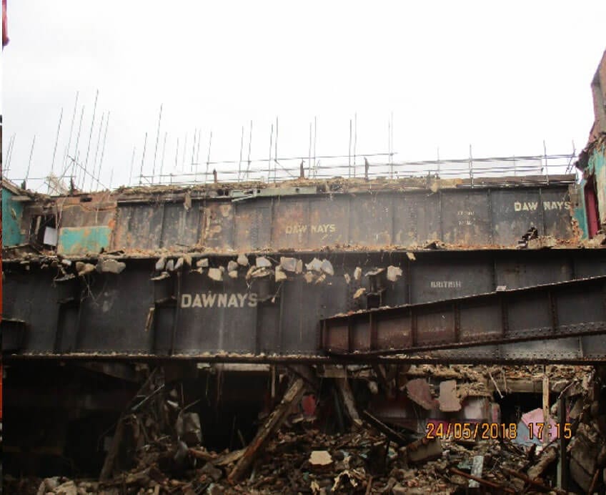10-17 Gloucester Place
Brighton BN1 4AA
CONTRACT COMPLETION DATE August 2018
Demolition and asbestos removal works at The Astoria Theatre, 10-17 Gloucester Place, Brighton BN1 4AA
With its 1,800-capacity auditorium, the Astoria was the largest cinema on the south coast of England and was classed as a “super-cinema”. The Grade II Listed Brighton Astoria was built by Griggs & Son Ltd. for E. E. Lyons and designed by Edward Albert Stone, who also designed the Astorias in Brixton, Streatham, Finsbury Park, Charing Cross Road, and the Old Kent Road in London. The ‘super-cinema’ had an Art Deco auditorium decorated by Henri & Laverdet, was capable of seating 1,823 people, and had a Tea Room, Restaurant, and full stage facilities. It first opened on Thursday the 21st of December 1933.
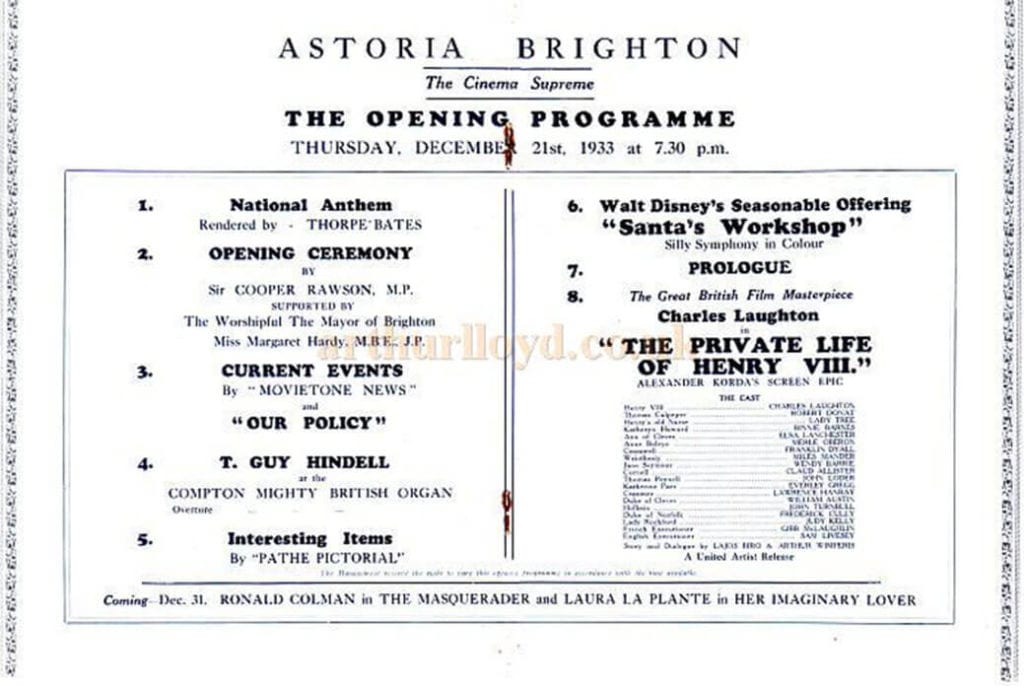
Decline quickly set in during the 1970s. The last film, Barbra Streisand’s A Star is Born, ran from 31 March to 7 May 1977. Entertainment company EMI bought the Astoria in 1976 and were granted a bingo licence. By the 1980s it operated under the Coral Bingo brand, which changed to Gala Bingo in the 1990s. In 1997 the Astoria closed again. The building was listed at Grade II by English Heritage on 22 November 2000.
The completed Astoria in 1934, when Brighton still had trams.
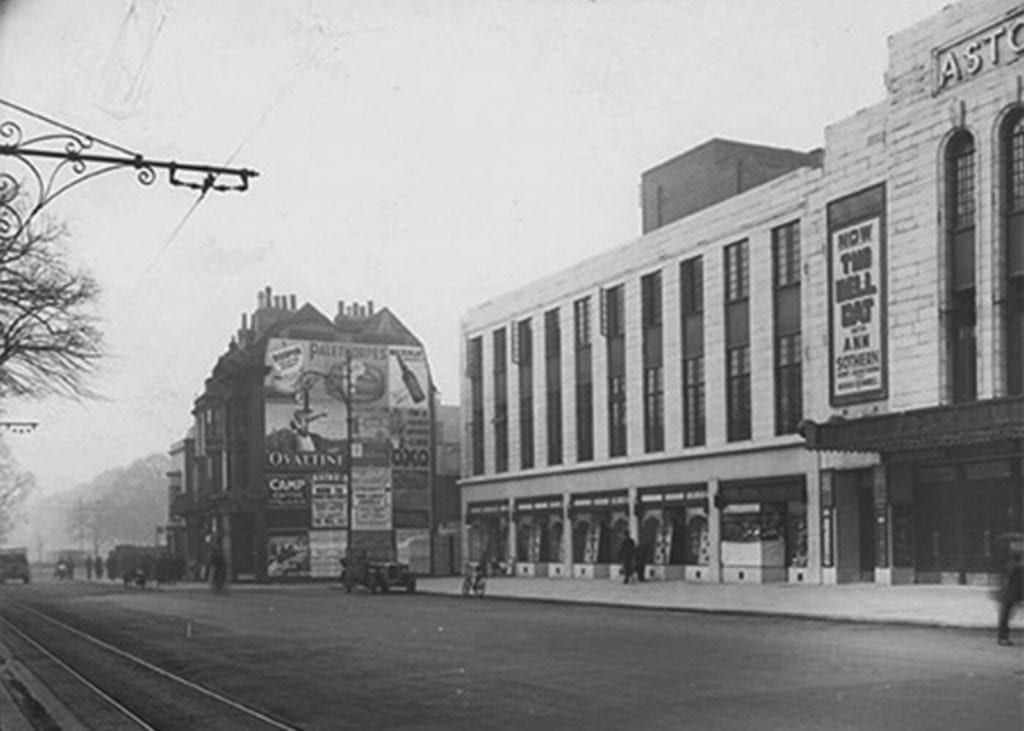
The Astoria auditorium in 1958.
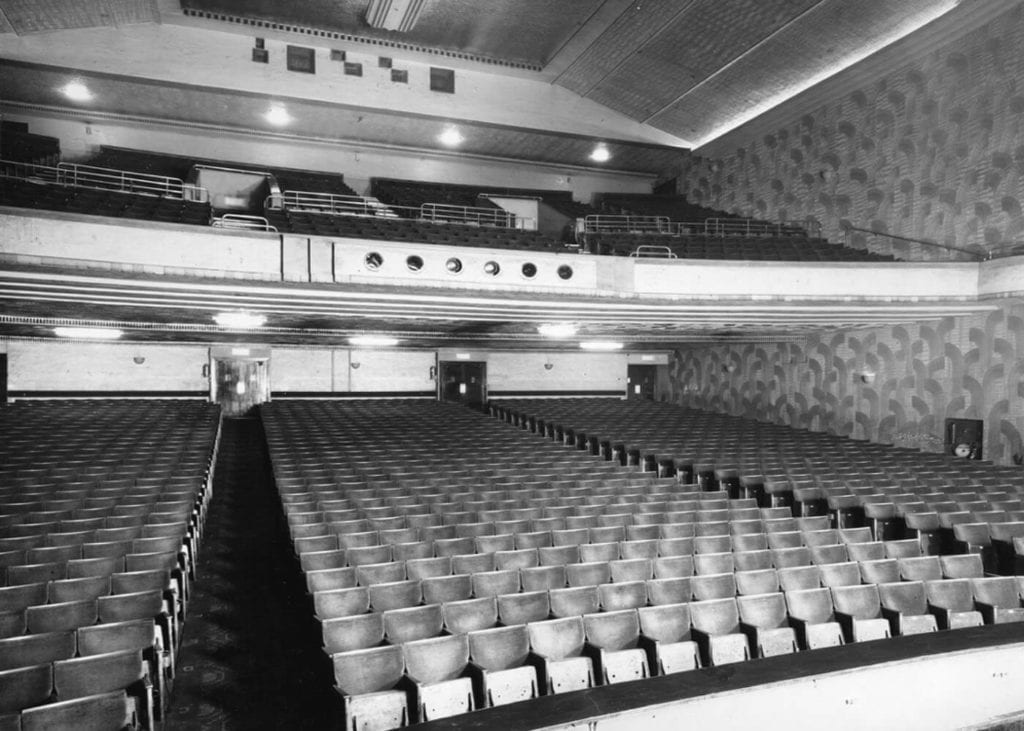
To justify the demolition of the Grade II-listed building, a surveyor was commissioned to prepare a heritage report which stated that the building ‘has had its day’ and had declined to an irreparable state. In December 2014 the building was sold to Unicity, part of Knightsbridge Student Housing. In March 2015 Dorton Group was awarded a contract to carry out an asbestos refurbishment and demolition survey and subsequent removal of asbestos contaminated materials to main thoroughfares to provide safe access for Heritage England to record artifacts and for management purposes. Due to the poor condition of the building, certain asbestos features had degraded, timber flooring had collapsed in many areas due to water ingress, and floors were littered with about an inch thick of pigeon guano which had accumulated over the years since the closing of the building. The removal of asbestos contaminated materials and environmental clean of main thoroughfares was limited to only part of the ground floor. Upper floors and the auditorium were inaccessible.
The building was subsequently sold to Ktesius Brighton Limited. Their plan for 70 luxury flats called Brighton Rox was granted approval in January 2017. Dorton Group secured the demolition contract through competitive tendering.
The site is within a prime city centre setting, with Blenheim Place and an office block – Trustcard House – to the south boundary, One Church Brighton – a flint and brick Baptist church built circa1903 by George Baines – to the north boundary, 38 Cheltenham Place and 4 Blenheim Place residential houses to the west boundary, and Gloucester Place highway to the east boundary. Other nearby buildings include the elaborate Tudor Revival King and Queen pub and the Neo-Georgian Allied Irish Bank branch both built in the 1930s and Grade II-listed, and St Peter’s Church, the landmark former parish church of Brighton.
In a nod to the past, the demolition package included salvaging some of the original features and furniture such as the auditorium seats, decorative metal grills mounted to walls at high levels in the auditorium, and the ASTORIA lettering to the external building façade. These were to be integrated into the new proposed building.
The demolition scope of works also included:
- Provision of an updated asbestos refurbishment and demolition survey.
- The complete removal of asbestos contaminated materials noted in the survey report.
- Schedule of conditions of surrounding public pavements, highways, street furniture, neighbouring buildings and party walls.
- All services, with the exception of roadside storm water drainage were to be terminated / disconnected. In relation to the termination of the electrical services and the initial site setup and soft strip works, the Dde in-house electrician was engaged to make safe and disconnect all services coming away from the head. The head (distribution/mains box) was identified, protected and marked.
- An environmental clean of the pigeon guano on floors and surfaces.
- Removal of all loose furniture, fixtures and fittings.
- Soft strip and demolition of the cinema building with basement plant room. Demolition included breaking out all ground bearing floor slabs, lift pits and stairwell pits, including all associated foundations. Works to the basement plant room included breaking out the roof slab, removing all mechanical, electrical and plumbing and associated cabling, piping systems and equipment, puncturing the basement ground bearing floor slab to allow water penetration, and backfilling the basement void with site won crushed arisings compacted in layers.
- Design, supply and installation of temporary support works for the stabilisation of retaining walls along the front boundary with the major highway Gloucester Place and along the southern boundary with Blenheim Place.
- Design, supply and installation of perimeter ply hoarding, ‘freestanding’, fixed to posts supported by ballast boxes, for ease of re-alignment during future piling/ ground works operations.
The demolition works faced several complexities due to the following main factors:
- The condition of the building was extremely poor, certain asbestos features had degraded, timber flooring had collapsed in many areas due to water ingress, and floors were littered with about an inch thick of pigeon guano accumulated over the years since the closing of the building. The upper floors in the building were inaccessible and so was the auditorium due to collapsed flooring and asbestos and pigeon guano contamination.




- The northern and western external walls of the cinema were in close proximity to the circa 1903 built Baptist church – One Church Brighton, 38 Cheltenham Place and 4 Blenheim Place, approximately 1.50m gap between the external walls. The gap with 4 Blenheim Place also served as a fire escape route for the occupants of the house which had to be maintained for the duration of the demolition works. Demolition was to be completed in such a manner as to create the minimum disturbance to occupiers of these adjacent houses and church.



- Due to constraints regarding operating space, Dde proposed to break out a section of the Gloucester Place façade to provide an access point into the building for plant and machinery initially and to bring in skip lorries for the removal of all arisings. A remote controlled Brokke was utilised to break into the structure and reduce the area selected from the top down. Once opened, a large demolition machine could move inwards and reduce the inner walls and roof structure section by section. Sections were taken down a bay at a time to ensure that all adjacent sections remained secure and safe until such time as the demolition process dictated otherwise. No section was left unsupported or in a dangerous condition at any stage of the works. Each section of the building was evaluated for its integrity and reliance on adjacent internal and external walls. The entire site area, was cordoned off with full height scaffolding, close boarded at ground level with steel hoarding panels, and clad with monaflex sheeting. A complete exclusion zone was put in place around the entire site area to all but the operatives engaged in the works. A banksman was positioned at the access point to ensure that safe access and egress of all vehicles was maintained and that pedestrians using the cross over could do so safely.


- The lower ground floor of the building was about two meters below existing levels of the adjoining pedestrian pavements along Blenheim Place and the major highway Gloucester Place. With the plant room basement, this meant significant excavations beneath existing ground levels.


- The prime city centre location meant that Dde had to employ very strict measures in reducing and suppressing noise, dust and vibration. Noise, dust and vibration monitoring equipment was installed at appriopriate locations and readings were monitored and managed at all times to ensure safe levels were not exceeded.
- The steel beams used in the construction of the cinema, were of huge cross sections weighing several hundred tonnes and spanning across the whole width of the building.


- The extreme weather conditions that battered Britain made 2018 a year of exceptional temperatures. The winter was long and bitterly cold with blizzards, strong winds and drifting snow causing death and disruption as the weather system nicknamed the “Beast from the East” combined with storm Emma to create some of the most testing weather experienced in the UK for years. February 2018 was the coldest month since 2010 and 1.3°C below the 1981–2010 average. After a brief hot spell in late April, the unseasonably cold weather returned. June and July, in contrast, were unusually hot and dry. June 2018 ranks within the top five driest Junes on record (since 1910). Then with winds of up to 100mph, Storm Hector brought potentially life-threatening gales to the UK causing travel disruption in June 2018.
Dde successfully coordinated the various logistical needs and appreciated the wider aspects and impacts associated with this type of demolition operation. The site team undertook comprehensive planning, careful risk management and implemented and maintained open communication at all times with the project team. The extensive demolition knowledge base allowed an innovative approach enabling the successful completion of this challenging and complex project.
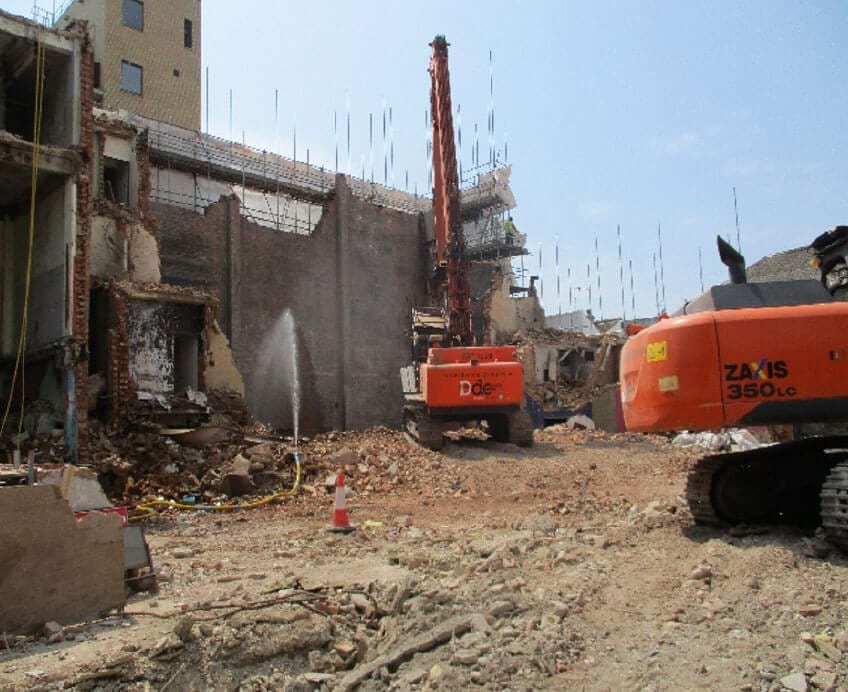
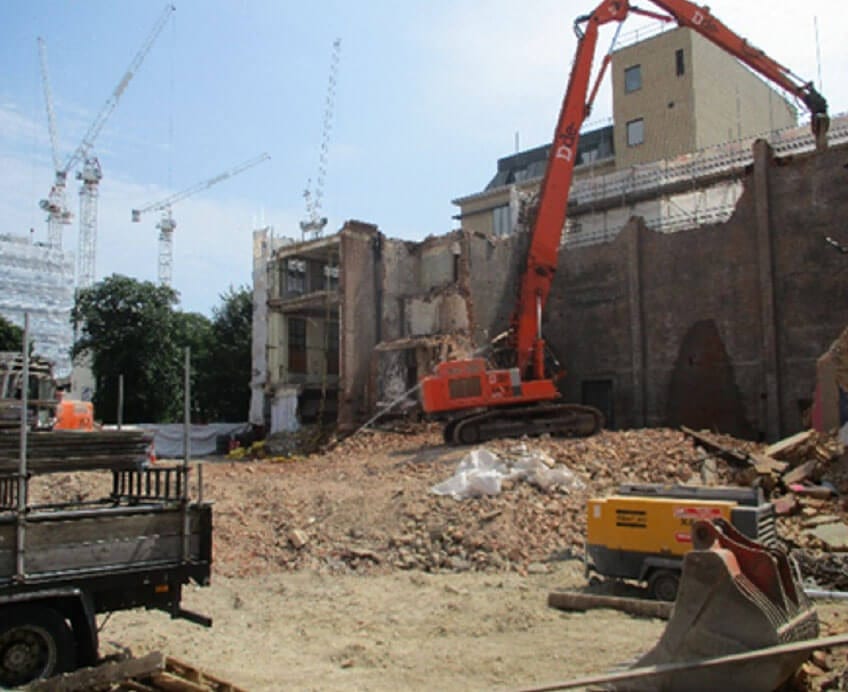
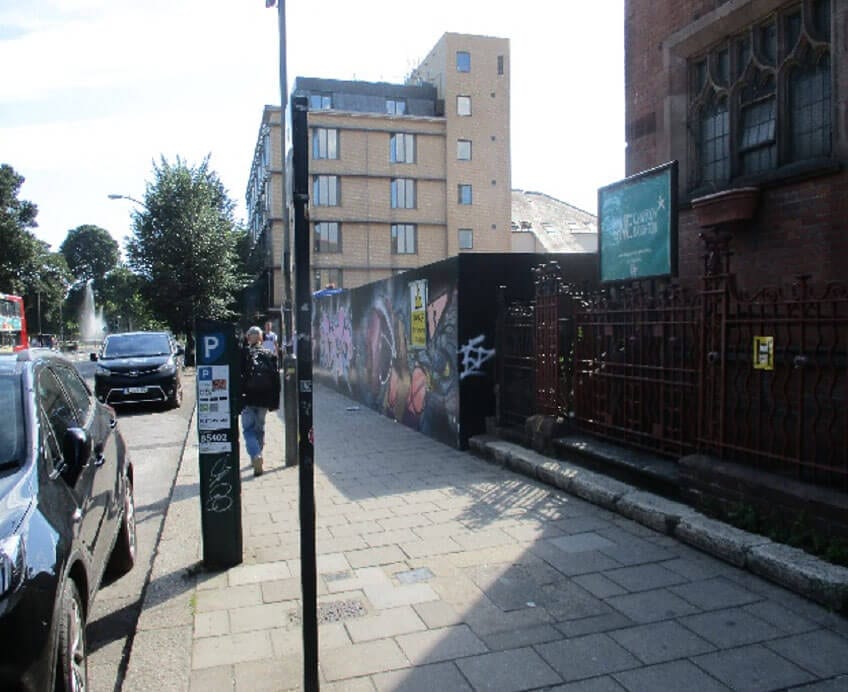
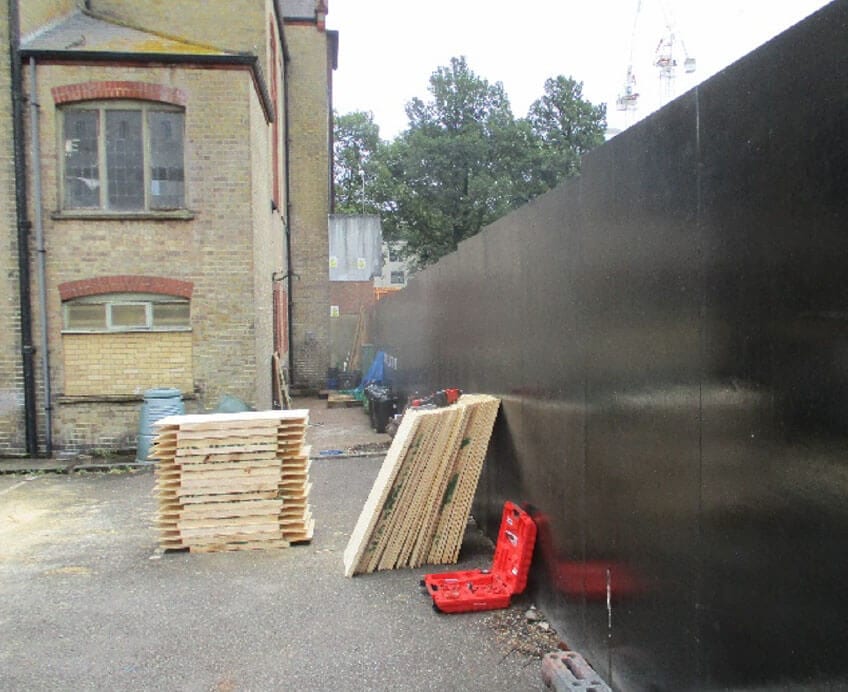
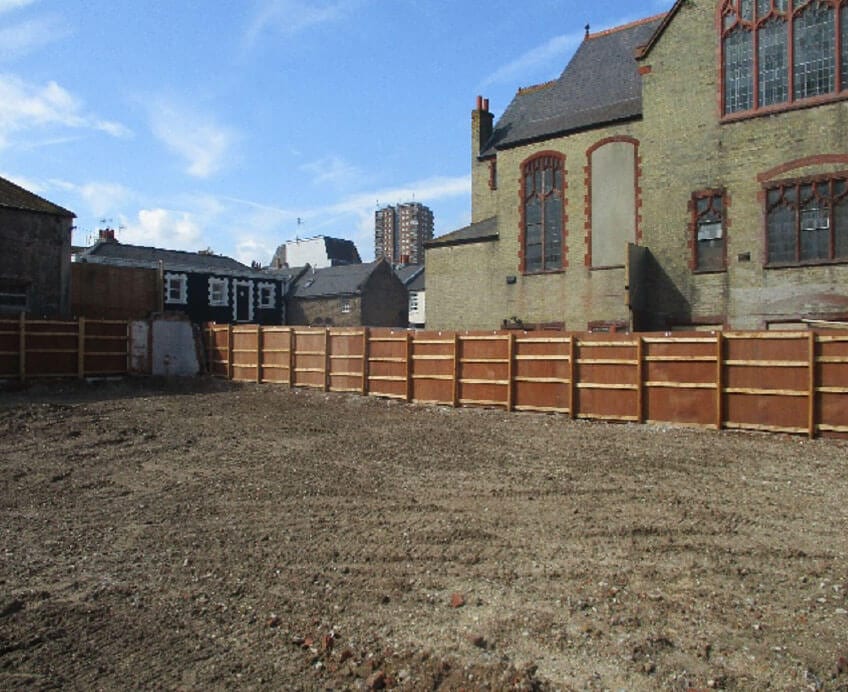
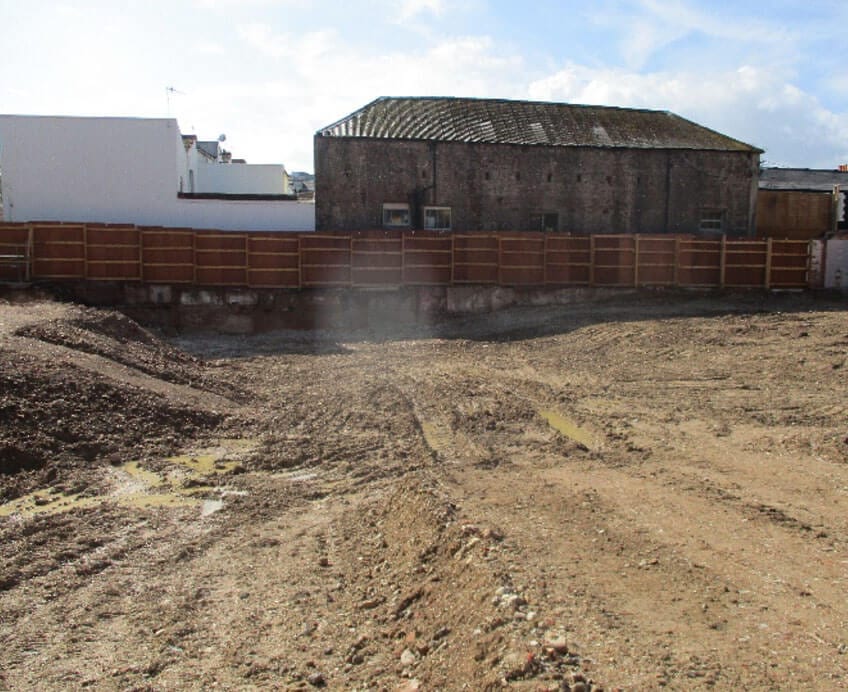
Since handover of the site, all ground works for the new build are complete. Piles were successfully sunk with no obstructions encountered.
